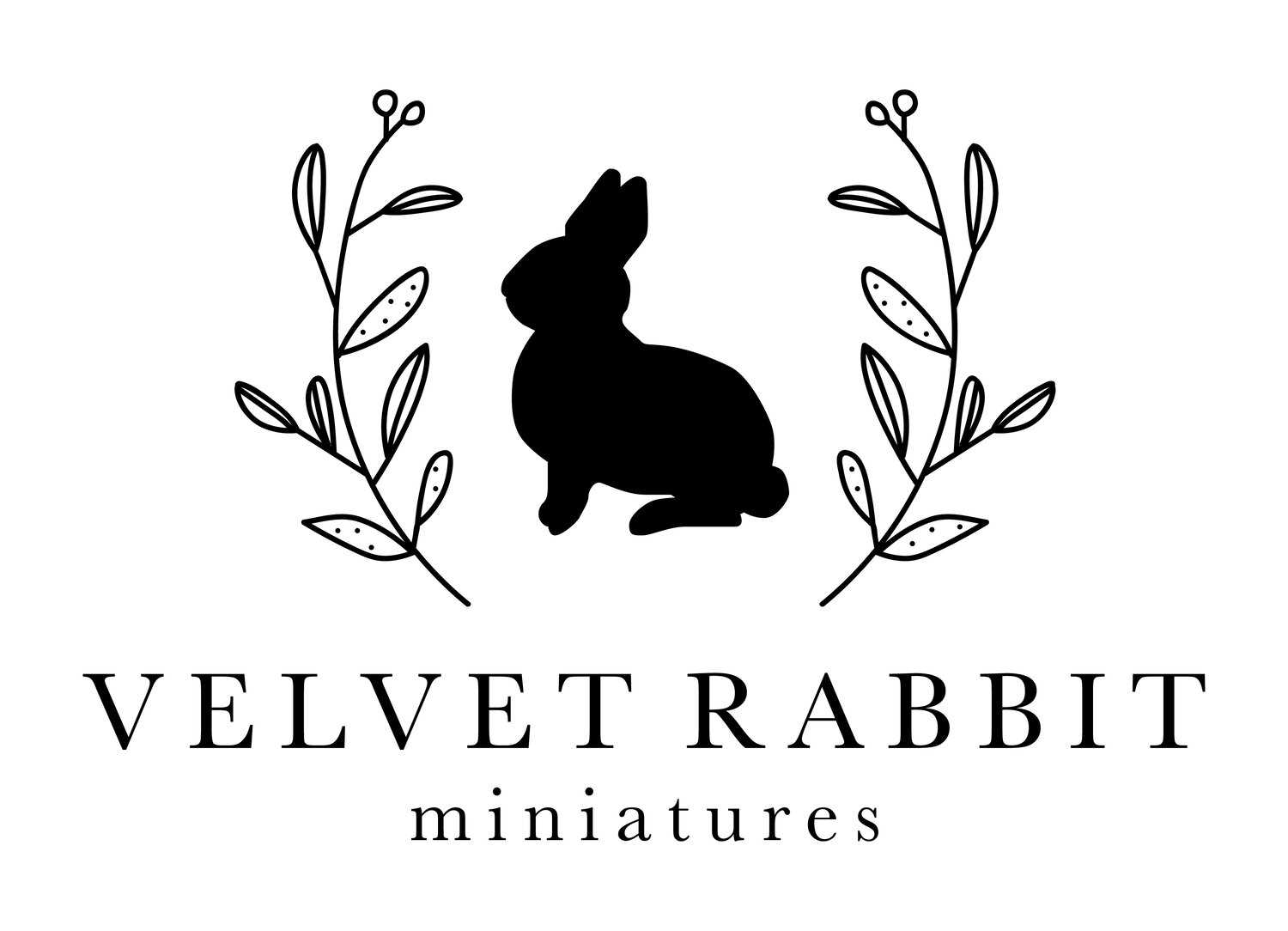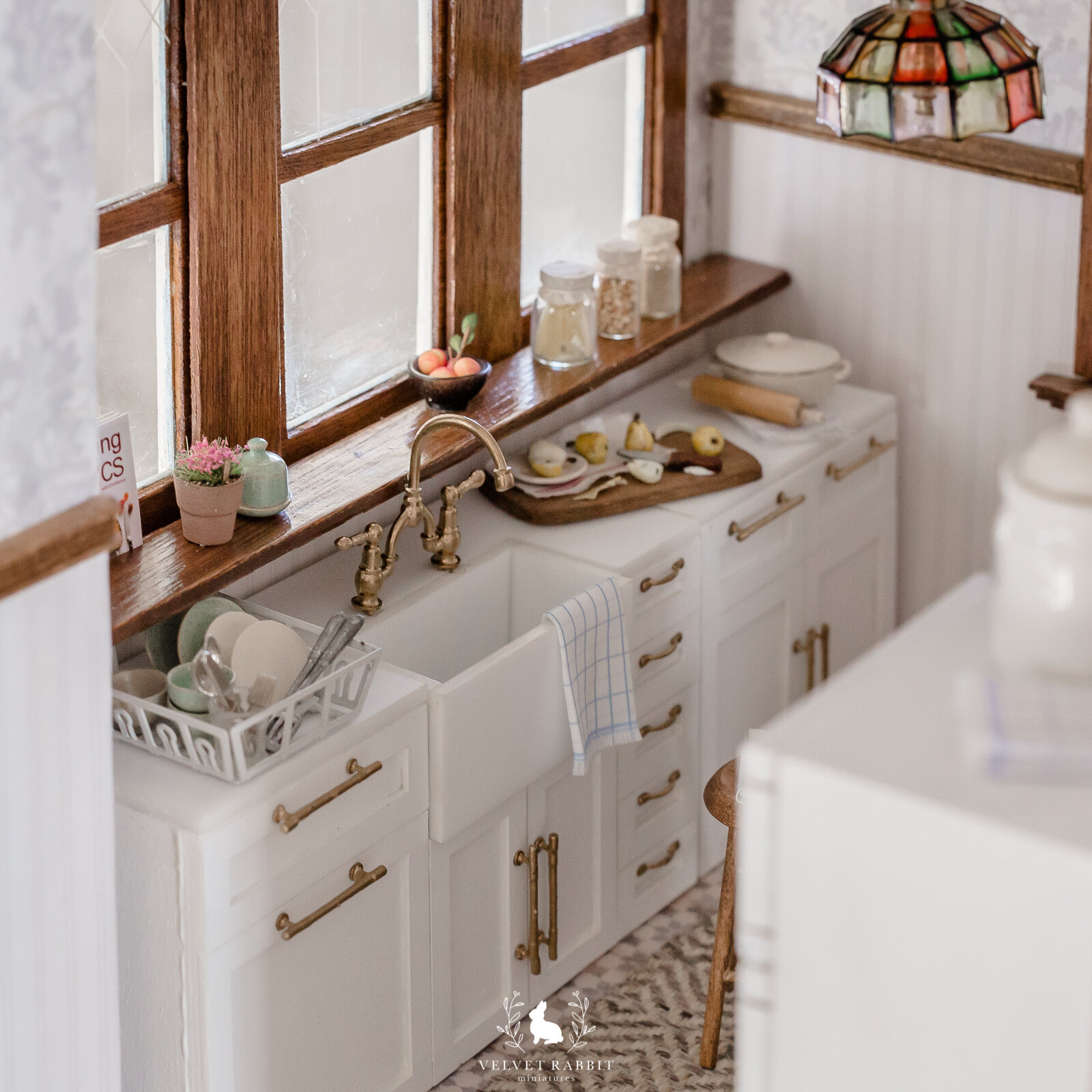Beacon Hill Kitchen Tour
Renovating the Beacon Hill kitchen was a super fun project. I started by removing all the old wallpaper and flooring. I then added new wallpaper to the upper half of the wall and beadboard on the bottom half, with a chair rail trim to divide them. I also replaced the floor with a vintage tile printed on paper and covered with matte contact paper to give it a more realistic look.
On the other side of the kitchen is the stove wall. Because the kitchen is quite small and this wall also has the doorway to the dining room, there wasn’t much space to put anything other than a stove, fridge and one small base cabinet. To give the wall a little more interest I added a cute cubby drawer shelf and accessories. You can never have enough accessories in a kitchen. :)
Thank you so much for stopping by and sharing interest in my Beacon Hill renovation. Next up to renovate is the bathroom. Once the house has been completely renovated I will be sure to share a full before and after tour.
See you soon!








